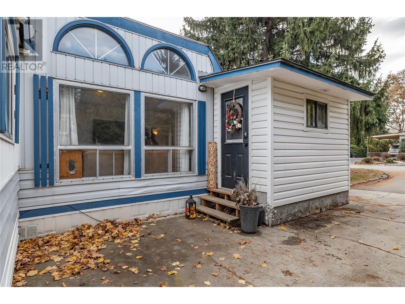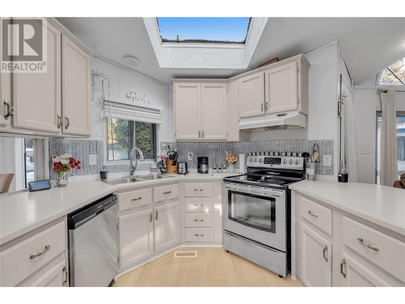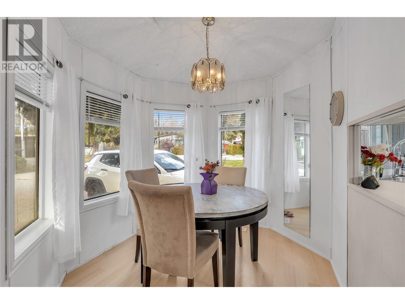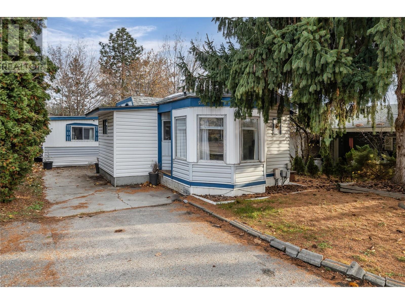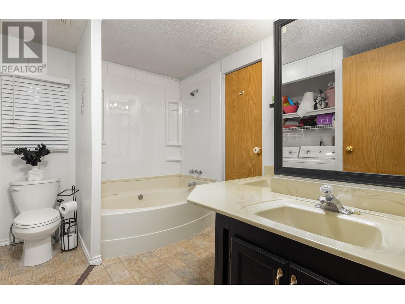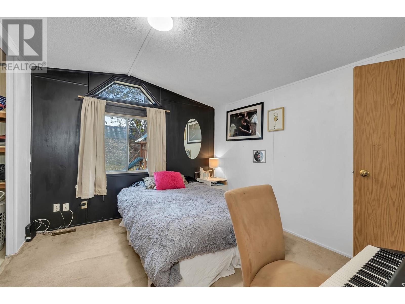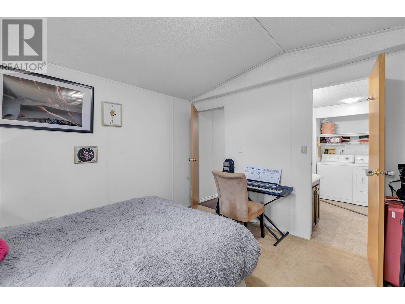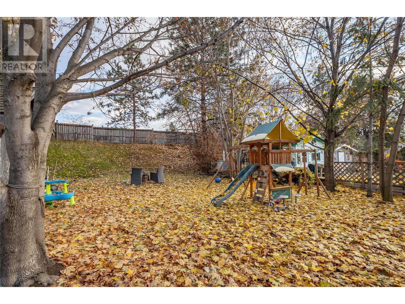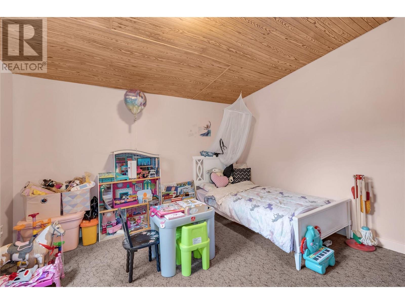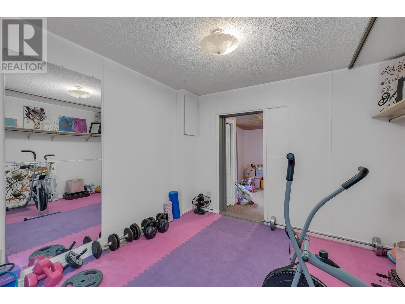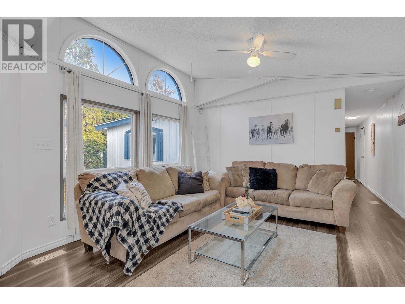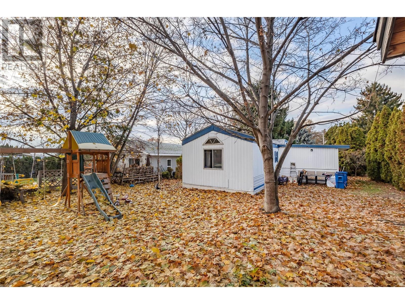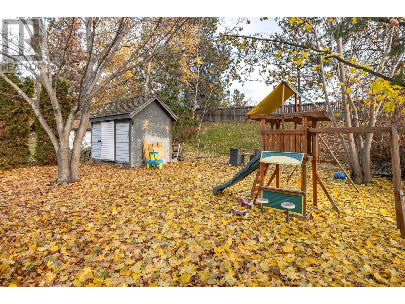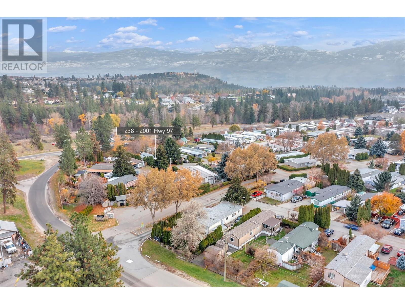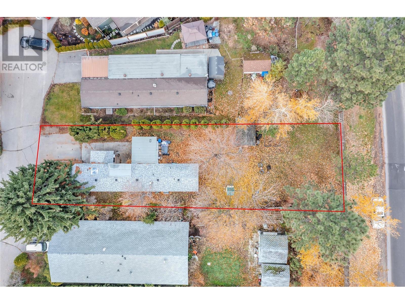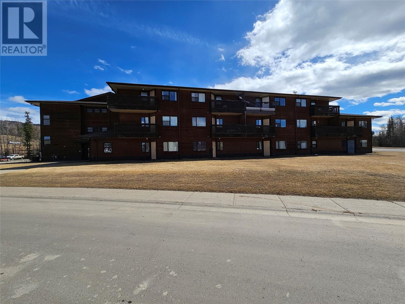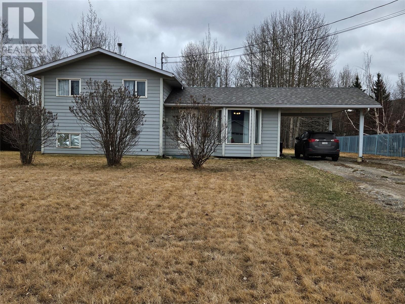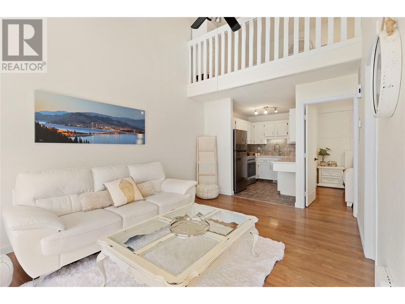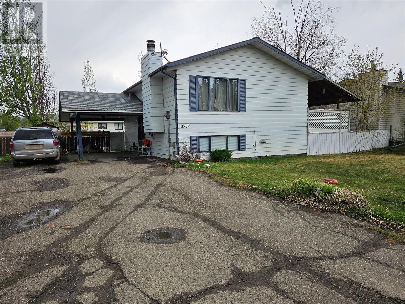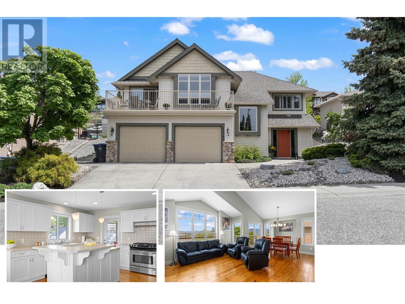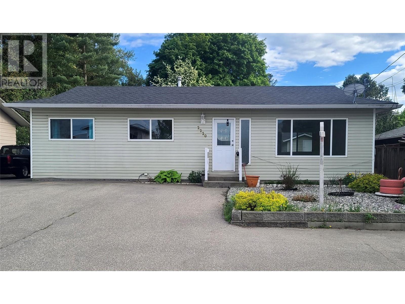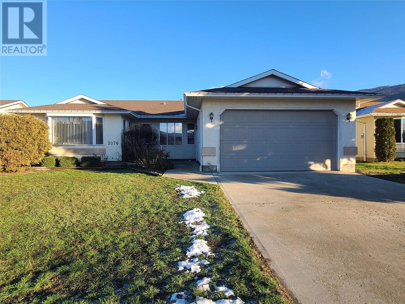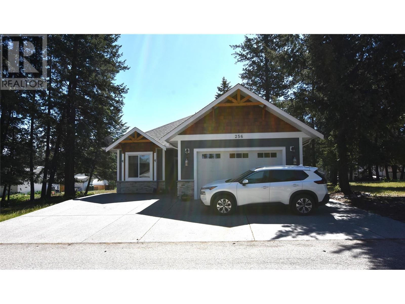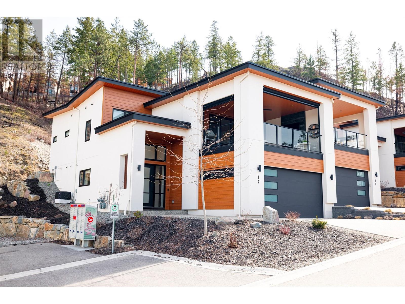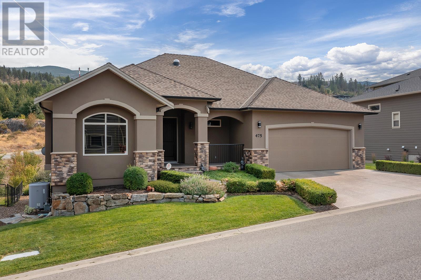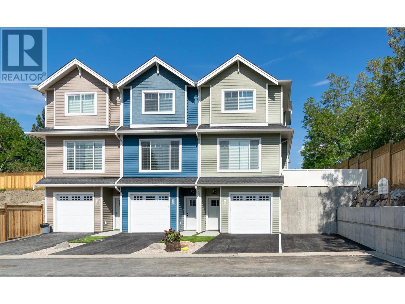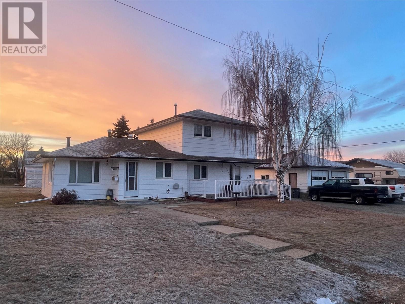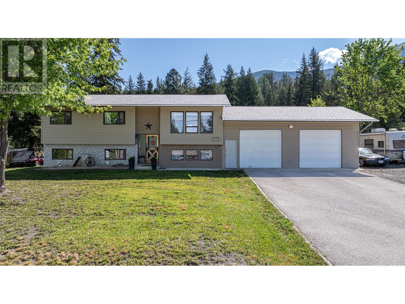2001 Highway 97S Highway Unit# 238
West Kelowna, British Columbia V1Z3E3
$209,999
| Bathroom Total | 1 |
| Bedrooms Total | 2 |
| Half Bathrooms Total | 0 |
| Year Built | 1989 |
| Cooling Type | Central air conditioning, Window air conditioner |
| Flooring Type | Carpeted, Linoleum |
| Heating Type | Forced air, See remarks |
| Stories Total | 1 |
| Den | Main level | 7'8'' x 9'5'' |
| Bedroom | Main level | 9'11'' x 10'4'' |
| 5pc Bathroom | Main level | 9'10'' x 10'6'' |
| Primary Bedroom | Main level | 10'9'' x 11'5'' |
| Living room | Main level | 13' x 14'9'' |
| Kitchen | Main level | 13' x 9'11'' |
YOU MAY ALSO BE INTERESTED IN…
Previous
Next


